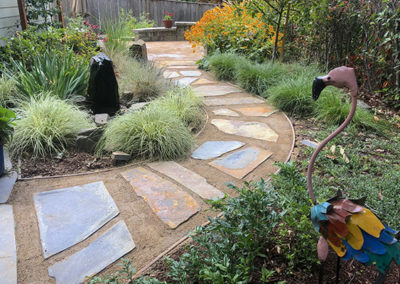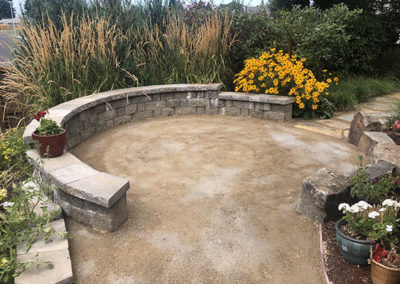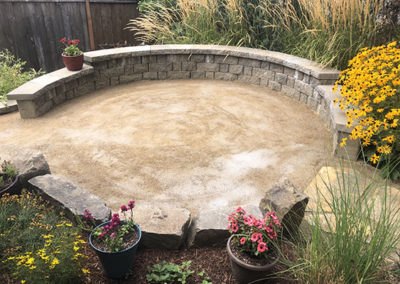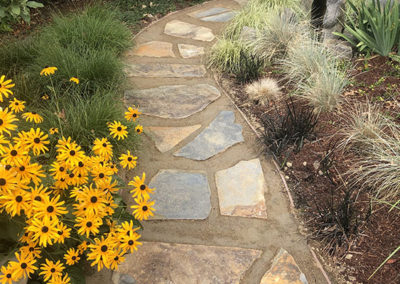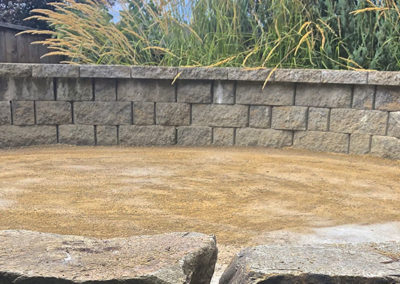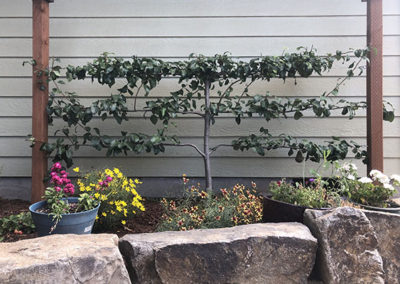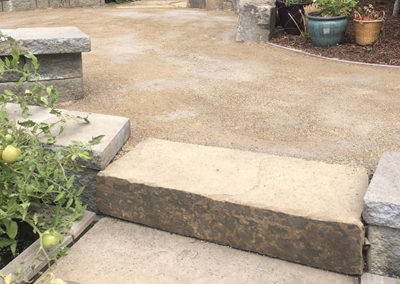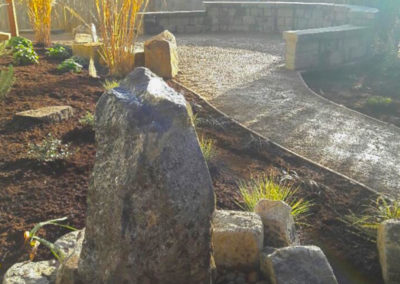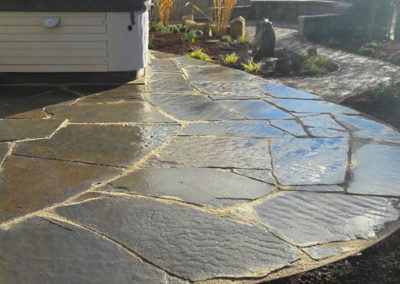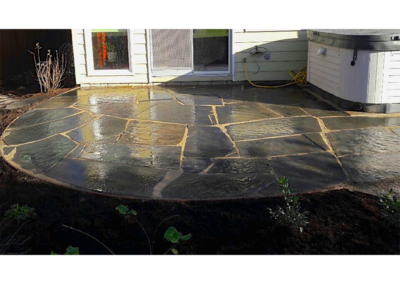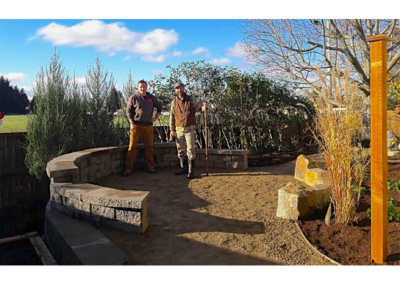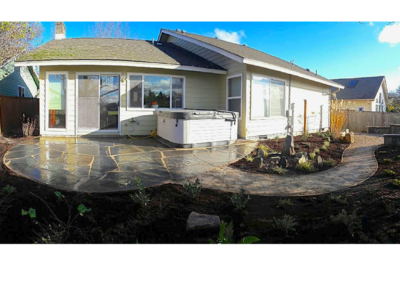Backyard Remodel
Challenge:
This backyard landscape was an open canvas with patchy lawn and a small concrete patio area. The clients wanted a functional space that they could enjoy living outdoors with added visual privacy. They also wanted a small area to grow a few veggies.
Solutions:
LandArc designed a landscape that had defined outdoor rooms and a pathway that connected these spaces. The small concrete pad was removed and a larger flagstone patio was constructed. A concrete pad was poured as a base for a new hot tub. A flagstone pathway now meanders past a bubbling pondless water feature and various ornamental grasses and native plants. The path leads to a decomposed granite circular area, designated for a gas fire pit, with a concrete block seatwall and boulders around the perimeter. Stone steps descend to the vegetable garden area with two raised planter boxes for growing food. The result is a multi-functional, livable landscape that provides a place for entertainment, privacy, and relaxation.
Our Design:
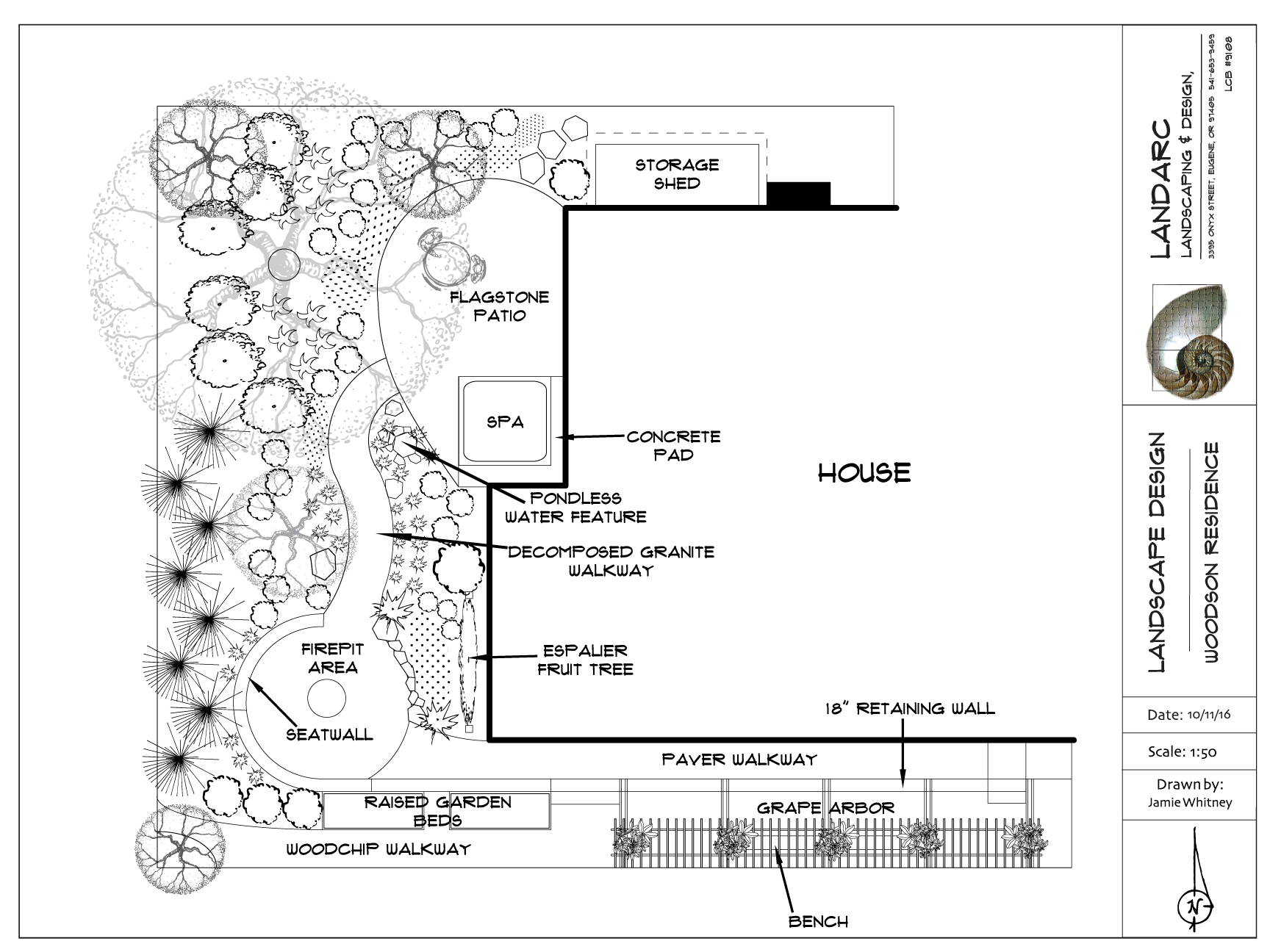
BEFORE & AFTER



Great to work with. We are really enjoying our outdoor space.
They are very knowledgeable and give great advice while listening to what you want.
– Woodson on 03/28/2017

